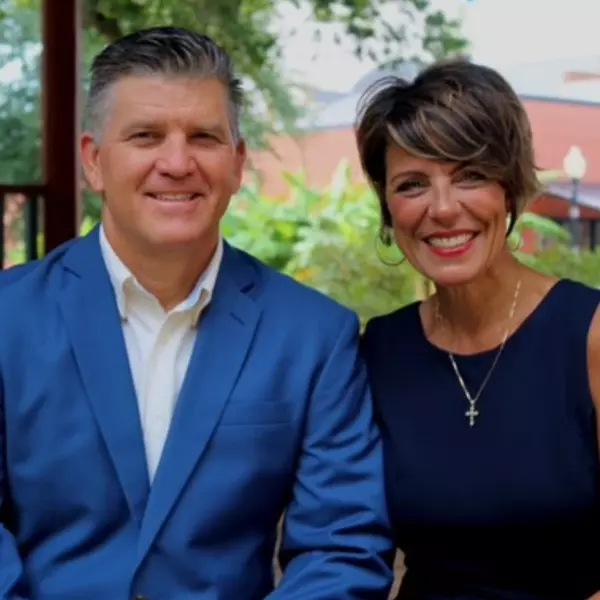Bought with Brittany Hurst • D R Horton Realty of NW Florida, LLC
$319,500
$329,900
3.2%For more information regarding the value of a property, please contact us for a free consultation.
3 Beds
2 Baths
1,697 SqFt
SOLD DATE : 09/23/2025
Key Details
Sold Price $319,500
Property Type Single Family Home
Sub Type Single Family Residence
Listing Status Sold
Purchase Type For Sale
Square Footage 1,697 sqft
Price per Sqft $188
Subdivision Reserve At Brookhaven
MLS Listing ID 666932
Sold Date 09/23/25
Style Craftsman
Bedrooms 3
Full Baths 2
HOA Fees $46/ann
HOA Y/N Yes
Year Built 2025
Lot Size 7,000 Sqft
Acres 0.1607
Property Sub-Type Single Family Residence
Source Pensacola MLS
Property Description
Welcome to 3063 Silver Maple Drive! The Lamar plan features 3 beds, 2-baths and a 2-car garage. From the front door the foyer opens to a hallway leading to two bedrooms separated by a full bathroom with linen closet and shower/tub combination. As you continue into home there is the laundry room and the garage access on the opposing wall. The living room, dining and kitchen is an open design. As you enter the great room you are met with the heart of the home, the kitchen. This light design offers white shaker-style cabinetry, quartz countertops and stainless-steel appliances. The dining room is open off the kitchen and looks out to the backyard and covered porch. The primary bedroom is to the back of the home for privacy. The bedroom has a trey ceiling and large window allowing in natural light. The ensuite has a large walk-in closet, separate water closet, tiled shower and garden tub. The dual sink vanity has a quartz countertop and will allow for that much needed space in the morning. This home includes a Home is Connected smart home technology package which allows you to control your home with your smart device while near or away. Schedule your tour today!
Location
State FL
County Escambia - Fl
Zoning Res Single
Rooms
Dining Room Breakfast Bar, Breakfast Room/Nook, Kitchen/Dining Combo
Kitchen Not Updated, Kitchen Island, Pantry
Interior
Interior Features Baseboards, Recessed Lighting
Heating Central
Cooling Central Air
Flooring Vinyl, Carpet
Appliance Electric Water Heater, Built In Microwave, Dishwasher
Exterior
Parking Features 2 Car Garage, Front Entrance, Garage Door Opener
Garage Spaces 2.0
Pool None
Community Features Pool
Utilities Available Cable Available
View Y/N No
Roof Type Composition
Total Parking Spaces 2
Garage Yes
Building
Lot Description Central Access
Faces Traveling from the interstate, take exit 5 onto W Nine Mile Rd. Take Pine Cone Dr and turn left onto 297A. From 297A, turn left onto S Hwy 97 and continue straight until you arrive at Reserve at Brookhaven.
Story 1
Water Public
Structure Type Frame
New Construction Yes
Others
Tax ID 351N312401014002
Security Features Smoke Detector(s)
Read Less Info
Want to know what your home might be worth? Contact us for a FREE valuation!

Our team is ready to help you sell your home for the highest possible price ASAP

Find out why customers are choosing LPT Realty to meet their real estate needs






