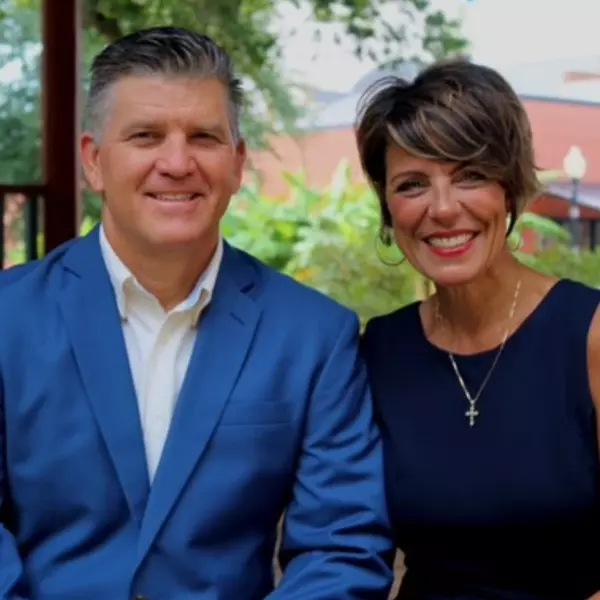$450,000
$464,000
3.0%For more information regarding the value of a property, please contact us for a free consultation.
4 Beds
3 Baths
2,296 SqFt
SOLD DATE : 07/24/2025
Key Details
Sold Price $450,000
Property Type Single Family Home
Sub Type Craftsman Style
Listing Status Sold
Purchase Type For Sale
Square Footage 2,296 sqft
Price per Sqft $195
Subdivision Forest Bay Estates
MLS Listing ID 966173
Sold Date 07/24/25
Bedrooms 4
Full Baths 3
Construction Status Construction Complete
HOA Fees $66/qua
HOA Y/N Yes
Year Built 2021
Annual Tax Amount $4,341
Tax Year 2024
Lot Size 0.530 Acres
Acres 0.53
Property Sub-Type Craftsman Style
Property Description
Seller offering $5k in buyer closing credits! VA Assumable at 2.75%!! Come settle in this gorgeous DR Horton craftsman in the Forest Bay Community, convenient to all military installations. This half-acre beauty sits a mere minute walk from the massive community pool. This ''Destin'' floor plan is an open concept design with 4 bedrooms, 3 full bath, a huge 15 ft covered patio, and the desirable 3 car garage. Stretch out in the open floor plan that boasts a large breakfast nook & separate dining area. The design is both spacious and cozy as the FL sun fills the common areas, reflecting the vinyl plank flooring throughout. Both the kitchen & bathrooms sport stunning granite counter tops. The wide open kitchen also hosts 100% stainless steel appliances that neatly complement a large island
Location
State FL
County Santa Rosa
Area 11 - Navarre/Gulf Breeze
Zoning Resid Single Family
Rooms
Guest Accommodations Pool
Kitchen First
Interior
Interior Features Fireplace, Floor Vinyl, Kitchen Island, Lighting Recessed, Pantry
Appliance Cooktop, Dishwasher, Disposal, Freezer, Ice Machine, Microwave, Refrigerator, Smoke Detector, Smooth Stovetop Rnge
Exterior
Exterior Feature Fenced Back Yard, Patio Covered
Parking Features Garage Attached, Oversized
Garage Spaces 3.0
Pool Community
Community Features Pool
Utilities Available Electric, Public Sewer, Public Water, TV Cable
Private Pool Yes
Building
Lot Description Corner
Story 1.0
Structure Type Frame,Roof Dimensional Shg,Slab
Construction Status Construction Complete
Schools
Elementary Schools West Navarre
Others
HOA Fee Include Accounting,Recreational Faclty,Services
Assessment Amount $200
Energy Description AC - Central Elect,Ceiling Fans,Water Heater - Elect
Financing Conventional,FHA,VA
Read Less Info
Want to know what your home might be worth? Contact us for a FREE valuation!

Our team is ready to help you sell your home for the highest possible price ASAP
Bought with LEVIN RINKE REALTY
Find out why customers are choosing LPT Realty to meet their real estate needs






