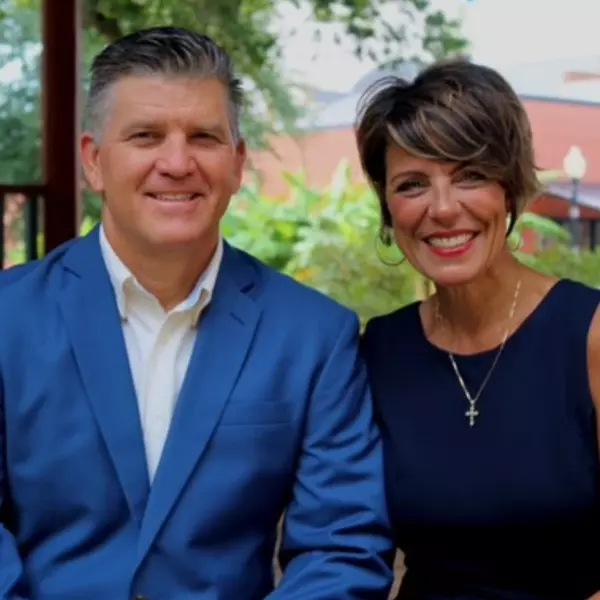Bought with Erica Porcelli • KELLER WILLIAMS REALTY GULF COAST
$569,999
$569,999
For more information regarding the value of a property, please contact us for a free consultation.
4 Beds
3 Baths
2,715 SqFt
SOLD DATE : 06/30/2025
Key Details
Sold Price $569,999
Property Type Single Family Home
Sub Type Single Family Residence
Listing Status Sold
Purchase Type For Sale
Square Footage 2,715 sqft
Price per Sqft $209
Subdivision Stonebrook Village
MLS Listing ID 667004
Sold Date 06/30/25
Style Contemporary
Bedrooms 4
Full Baths 3
HOA Fees $73/ann
HOA Y/N Yes
Year Built 1995
Lot Size 0.530 Acres
Acres 0.53
Property Sub-Type Single Family Residence
Source Pensacola MLS
Property Description
Immaculate, Move-In-Ready 4 BR, 3 BA, 4 Seasons Room + Pool Home in Stonebrook Nestled on a peaceful cul-de-sac in the back of the neighborhood, this spacious 4-bedroom, 3-bathroom home offers privacy and tranquility with a taller privacy fence. Featuring a large dedicated office and a beautiful enclosed 4 seasons room, it's perfect for work-from-home days or year-round relaxation. The property is fully equipped with an ADT security system and an irrigation system. Property Highlights: Saltwater Pool with Major Upgrades: Safety fence (2021) Saltwater conversion (2021) New electrical light (2024) New pool pump (2024) New salt cell (2025) Large Fenced Backyard – Ideal for pets, kids, and entertaining New Deck (2022) New Roof (2025) New Water Heater (2021) Updated Kitchen Appliances: Fridge (2021) Trash Compactor (2022) Dishwasher (2024) New oven (2024) Built-in microwave (2024) Located in the well-established gated/golf community of Stonebrook, this property is ideal for those seeking a serene environment. As you walk through the front door, you are greeted with vinyl plank flooring and a freshly painted home throughout. The office/study is directly to your left and the dining room to your right. The living room boasts a wood-burning fireplace, high ceilings, and large glass sliding doors that lead out from the four seasons room to the deck and pool area. The kitchen offers granite countertops, a breakfast bar & breakfast nook, pantry, new appliances and professionally refinished cabinets. This is a split floor plan home with the Master Suite on one side for added privacy. The Master Suite is spacious and has a private entrance to the four season room and pool. The updated master bath features double vanities, a gorgeous stand-alone tub with chandelier above, tile shower, water closet, and a walk-in closet. The laundry room includes a utility sink and storage space, and the three additional bedrooms are all of good size.
Location
State FL
County Santa Rosa
Zoning Res Single
Rooms
Dining Room Eat-in Kitchen
Kitchen Not Updated, Pantry
Interior
Interior Features Ceiling Fan(s), High Ceilings
Heating Central, Fireplace(s)
Cooling Central Air, Ceiling Fan(s)
Flooring Tile, Carpet
Fireplace true
Appliance Electric Water Heater, Built In Microwave, Dishwasher, Microwave, Refrigerator, Trash Compactor
Exterior
Parking Features 2 Car Garage
Garage Spaces 2.0
Fence Back Yard
Pool In Ground, Salt Water
Utilities Available Cable Available
View Y/N No
Roof Type Shingle
Total Parking Spaces 2
Garage Yes
Building
Lot Description Central Access, Cul-De-Sac, Near Golf Course, On Golf Course
Faces North on Woodbine Rd. Left into Stonebrook Village
Story 1
Water Public
Structure Type Brick
New Construction No
Others
HOA Fee Include Association
Tax ID 312N29527400N000230
Read Less Info
Want to know what your home might be worth? Contact us for a FREE valuation!

Our team is ready to help you sell your home for the highest possible price ASAP
Find out why customers are choosing LPT Realty to meet their real estate needs

