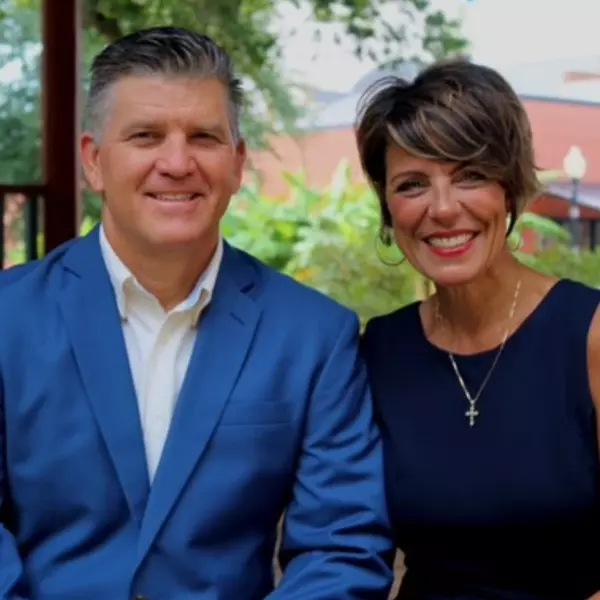Bought with Samantha Knight • KELLER WILLIAMS REALTY GULF COAST
$1,155,000
$1,200,000
3.8%For more information regarding the value of a property, please contact us for a free consultation.
3 Beds
2.5 Baths
2,341 SqFt
SOLD DATE : 05/22/2025
Key Details
Sold Price $1,155,000
Property Type Single Family Home
Sub Type Single Family Residence
Listing Status Sold
Purchase Type For Sale
Square Footage 2,341 sqft
Price per Sqft $493
Subdivision New City Tract
MLS Listing ID 662009
Sold Date 05/22/25
Style Traditional
Bedrooms 3
Full Baths 2
Half Baths 1
HOA Y/N No
Year Built 1996
Lot Size 0.380 Acres
Acres 0.38
Lot Dimensions 137.5 x 120
Property Sub-Type Single Family Residence
Source Pensacola MLS
Property Description
Stunning fully renovated 3 BR 2.5 BA pool home in East Hill. House is on a spacious corner lot with 15' easements. 3 lots make up the property. Complete renovation 2022/23. Beautiful kitchen with quartz countertops, all new appliances including gas stovetop, walk in pantry, and custom cabinetry throughout. 11' ceilings with crown molding. All closets are custom by Closets by Design. Custom drapes and blinds. New LVP flooring throughout the house. Whole house Generac generator and tankless water heater. SimpliSafe home security system. New HVAC 2022. New roof 2023 (back) and 2018 (front) along with new gutters and leaf guards. Soffit lights around house. 3 Ring cameras and doorbells. All new interior doors and custom double entrance front doors. New ceiling fans throughout house and double paned windows. Living area has stone fireplace and granite hearth and mantle, custom built in shelves and cabinets. The primary bedroom has a sliding door onto lanai. New 630 sq foot screened patio/lanai with stamped concrete floor brick remote controlled gas fireplace, 3 ceiling fans, outdoor kitchen with built in Blaze gas grill, side burner. New 12' x 24' Gunite saltwater pool with hot tub. Beautiful new landscaping, Zoysa grass, irrigation with full lot well and new pump, uplighting, privacy fencing and two oversized gates. Oversized 2 car garage with side entry, LiftMaster garage door with camera, new hurricane rated garage door, new 200 lb attic lift, custom cabinets, work bench and DesignWall for tools, utility sink and refrigerator. Third bedroom/office has two custom built in desks. Upon request Sellers will convert back to bedroom with Jack-and-Jill bath. 16' x 20' H&H Shed with garage door, windows, electricity, A/C, fan. The shed work bench does not convey.
Location
State FL
County Escambia - Fl
Zoning Res Single
Rooms
Dining Room Breakfast Room/Nook, Formal Dining Room
Kitchen Remodeled, Pantry
Interior
Interior Features Storage, Bookcases, Ceiling Fan(s), Crown Molding, High Ceilings, High Speed Internet, Recessed Lighting, Office/Study
Heating Central, Fireplace(s)
Cooling Central Air, Ceiling Fan(s)
Fireplace true
Appliance Tankless Water Heater, Dishwasher, Disposal, Double Oven
Exterior
Exterior Feature Outdoor Kitchen, Sprinkler, Rain Gutters
Parking Features 2 Car Garage, Garage Door Opener
Garage Spaces 2.0
Fence Back Yard
Pool Gunite, In Ground, Pool/Spa Combo, Salt Water, Screen Enclosure
View Y/N No
Roof Type Shingle
Total Parking Spaces 2
Garage Yes
Building
Lot Description Central Access, Corner Lot
Faces North on 12th Ave N. Right on Hatton. House is on the corner of Hatton and N 15th Ave.
Story 1
Water Public
Structure Type Frame
New Construction No
Others
Tax ID 000S009025002305
Security Features Security System,Smoke Detector(s)
Pets Allowed Yes
Read Less Info
Want to know what your home might be worth? Contact us for a FREE valuation!

Our team is ready to help you sell your home for the highest possible price ASAP
Find out why customers are choosing LPT Realty to meet their real estate needs






