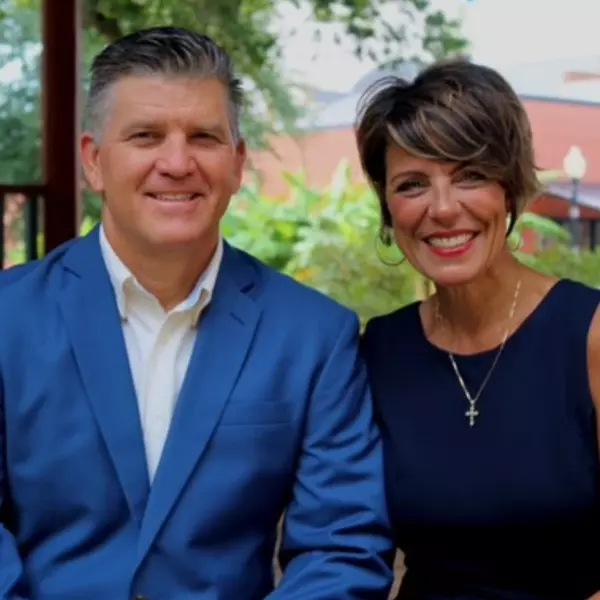Bought with Angela Hileman • Levin Rinke Realty
$1,250,000
$1,500,000
16.7%For more information regarding the value of a property, please contact us for a free consultation.
4 Beds
4.5 Baths
2,823 SqFt
SOLD DATE : 08/01/2023
Key Details
Sold Price $1,250,000
Property Type Single Family Home
Sub Type Single Family Residence
Listing Status Sold
Purchase Type For Sale
Square Footage 2,823 sqft
Price per Sqft $442
Subdivision Eventide
MLS Listing ID 618531
Sold Date 08/01/23
Style Contemporary
Bedrooms 4
Full Baths 4
Half Baths 1
HOA Fees $150/ann
HOA Y/N Yes
Year Built 1999
Lot Size 10,454 Sqft
Acres 0.24
Lot Dimensions 54X195
Property Sub-Type Single Family Residence
Source Pensacola MLS
Property Description
Welcome home to your own slice of paradise with this spacious waterfront home with private beach in the prestigious gated community of Eventide. Located in highly desirable Gulf Breeze proper you are minutes from award-winning schools, Gulf Breeze Hospital, Andrews Institute, restaurants, shopping, and Pensacola Beach. This beautiful 4 bedroom, 4.5 bath contemporary home is spacious yet warm & inviting. On the main floor, open concept living gives way to magnificent sound views, even from the kitchen which features custom cabinets, intricately cut granite counter tops, dual Dacor convection ovens, a breakfast bar, wine fridge, and separate formal dining area. The primary bedroom faces the sound w/private door to the wrap-around balcony with spectacular views, there is no better place to enjoy your morning coffee. The en suite bath features a walk-in closet, garden tub, separate shower, and double vanity. Three additional bedrooms, 2.5 bathrooms, and a laundry/craft room with pantry finish off the main floor. Take your private elevator down to the finished downstairs area of nearly 1600 sq ft. This amazing event/party space for your friends and family is complete with full bathroom and kitchen/bar area. Walk out the French doors to your gorgeous back yard with private community beach. Enjoy fishing or paddle boarding from your back steps!! 3 car garage with multiple work/project areas and 50 amp 220 available. Add your personal touches to make this wonderful home your own—call today for a private showing.
Location
State FL
County Santa Rosa
Zoning Res Single
Rooms
Other Rooms Workshop/Storage
Dining Room Breakfast Bar, Living/Dining Combo
Kitchen Updated, Granite Counters, Kitchen Island
Interior
Interior Features Storage, Baseboards, Ceiling Fan(s), Crown Molding, Elevator, High Ceilings, High Speed Internet, Walk-In Closet(s), Wet Bar, Attached Self Contained Living Area, Bonus Room
Heating Central
Cooling Central Air, Ceiling Fan(s)
Flooring Hardwood, Tile, Carpet
Appliance Electric Water Heater, Dryer, Washer, Wine Cooler, Dishwasher, Disposal, Double Oven, Freezer, Refrigerator, Trash Compactor, Oven
Exterior
Exterior Feature Balcony, Irrigation Well, Lawn Pump, Satellite Dish
Parking Features 3 Car Garage, Front Entrance, Garage Door Opener
Garage Spaces 3.0
Fence Electric
Pool None
Community Features Beach, Fishing, Gated, Waterfront Deed Access
Utilities Available Cable Available, Underground Utilities
Waterfront Description Intracoastal Waterway, Pond, Sound, Waterfront, Beach Access, Natural
View Y/N Yes
View Pond, Sound, Water
Roof Type Composition
Total Parking Spaces 3
Garage Yes
Building
Lot Description Cul-De-Sac
Faces Located in gated community behind Whataburger and the dry cleaner. Across the street from Andrews Institute.
Story 2
Water Public
Structure Type Frame
New Construction No
Others
HOA Fee Include Association, Deed Restrictions, Maintenance Grounds
Tax ID 043S29110000B000090
Security Features Smoke Detector(s)
Pets Allowed Yes
Read Less Info
Want to know what your home might be worth? Contact us for a FREE valuation!

Our team is ready to help you sell your home for the highest possible price ASAP
Find out why customers are choosing LPT Realty to meet their real estate needs






