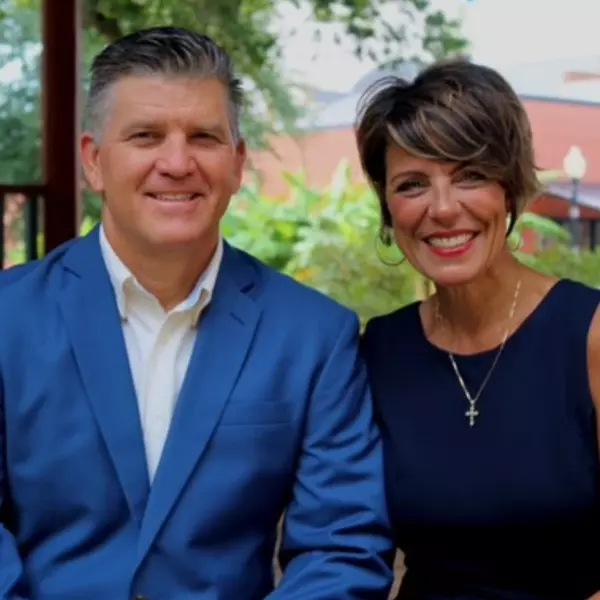
3 Beds
2.5 Baths
1,420 SqFt
3 Beds
2.5 Baths
1,420 SqFt
Open House
Fri Oct 24, 3:00pm - 5:00pm
Sun Oct 26, 10:00am - 12:00pm
Key Details
Property Type Townhouse
Sub Type Res Attached
Listing Status Active
Purchase Type For Sale
Square Footage 1,420 sqft
Price per Sqft $172
Subdivision Admiral'S Quarters
MLS Listing ID 672742
Style Craftsman
Bedrooms 3
Full Baths 2
Half Baths 1
HOA Fees $1,968/ann
HOA Y/N Yes
Year Built 2020
Lot Size 1,698 Sqft
Acres 0.039
Lot Dimensions 85x20
Property Sub-Type Res Attached
Source Pensacola MLS
Property Description
Location
State FL
County Escambia - Fl
Zoning Deed Restrictions
Rooms
Dining Room Kitchen/Dining Combo
Kitchen Not Updated, Granite Counters
Interior
Interior Features Recessed Lighting
Heating Central
Cooling Central Air, Ceiling Fan(s)
Flooring Carpet
Appliance Electric Water Heater, Built In Microwave, Dishwasher
Exterior
Parking Features Garage
Garage Spaces 1.0
Pool None
Community Features Pool
View Y/N No
Roof Type Shingle
Total Parking Spaces 1
Garage Yes
Building
Faces From Pine Forest and Nine Mile Rd. intersection, go East on Nine Mile Rd. and take a right onto Stefani Rd to Farragut Way.
Story 2
Water Public
Structure Type Frame
New Construction No
Others
HOA Fee Include Maintenance Grounds,Insurance,Maintenance,Recreation Facility
Tax ID 121S310910007001
Security Features Smoke Detector(s)

Find out why customers are choosing LPT Realty to meet their real estate needs






