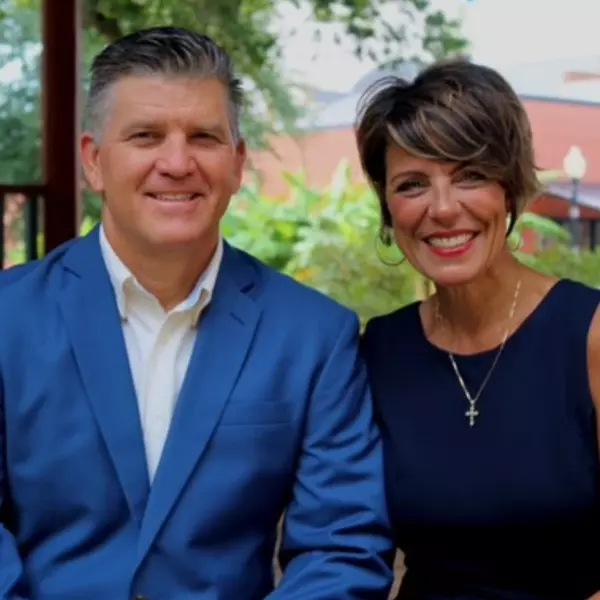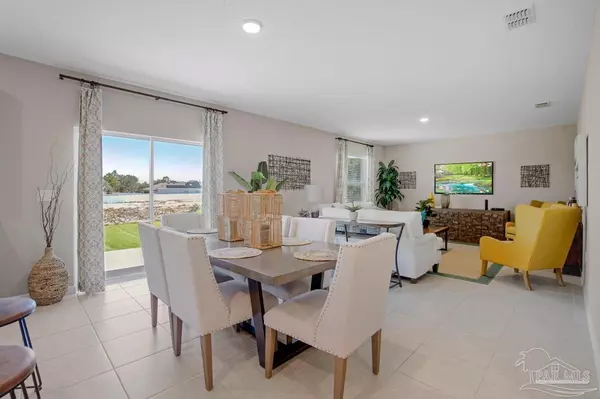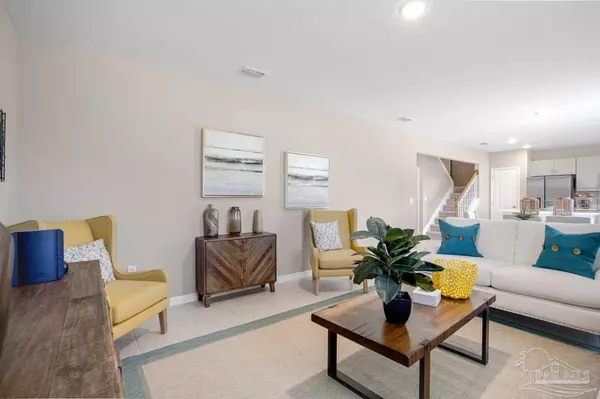
4 Beds
2.5 Baths
2,284 SqFt
4 Beds
2.5 Baths
2,284 SqFt
Key Details
Property Type Single Family Home
Sub Type Single Family Residence
Listing Status Active
Purchase Type For Sale
Square Footage 2,284 sqft
Price per Sqft $139
Subdivision Bellview Pointe
MLS Listing ID 672588
Style Traditional
Bedrooms 4
Full Baths 2
Half Baths 1
HOA Fees $260/ann
HOA Y/N Yes
Year Built 2025
Lot Size 7,718 Sqft
Acres 0.1772
Property Sub-Type Single Family Residence
Source Pensacola MLS
Property Description
Location
State FL
County Escambia - Fl
Zoning Res Single
Rooms
Dining Room Kitchen/Dining Combo
Kitchen Not Updated, Granite Counters, Kitchen Island, Pantry
Interior
Interior Features High Ceilings, Smart Thermostat, Office/Study
Heating Natural Gas
Cooling Central Air
Flooring Carpet
Appliance Electric Water Heater, Built In Microwave, Dishwasher, Disposal
Exterior
Parking Features 2 Car Garage, Garage Door Opener
Garage Spaces 2.0
Pool None
View Y/N No
Roof Type Shingle
Total Parking Spaces 2
Garage Yes
Building
Lot Description Cul-De-Sac
Faces Head north on US-90 W, turn right onto Bellview Ave, then left onto Chicago Ave. Turn left onto Forest Pines Dr, and your destination will be on the right.
Story 2
Water Public
Structure Type Frame
New Construction Yes
Others
HOA Fee Include None
Tax ID 391S304104015001
Security Features Smoke Detector(s)

Find out why customers are choosing LPT Realty to meet their real estate needs






