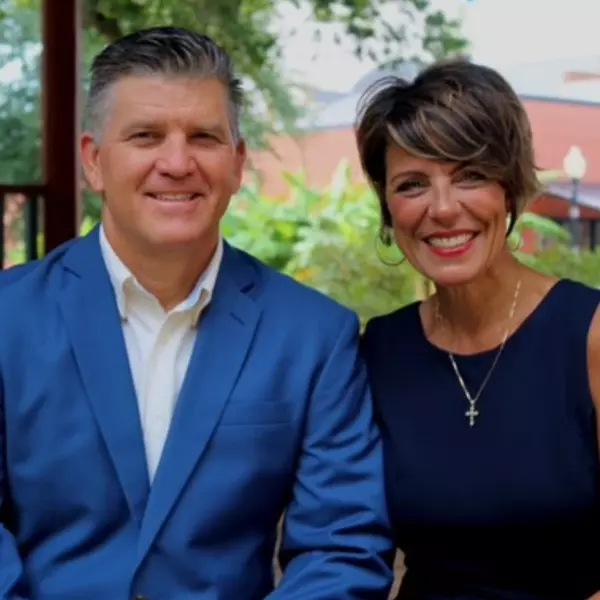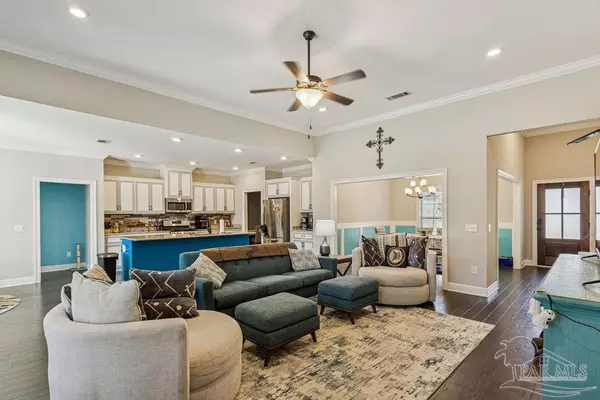
4 Beds
3 Baths
2,824 SqFt
4 Beds
3 Baths
2,824 SqFt
Key Details
Property Type Single Family Home
Sub Type Single Family Residence
Listing Status Active
Purchase Type For Sale
Square Footage 2,824 sqft
Price per Sqft $173
Subdivision Harmony Estates
MLS Listing ID 672448
Style Craftsman
Bedrooms 4
Full Baths 3
HOA Fees $550/ann
HOA Y/N Yes
Year Built 2020
Lot Size 0.282 Acres
Acres 0.2822
Property Sub-Type Single Family Residence
Source Pensacola MLS
Property Description
Location
State FL
County Escambia - Fl
Zoning Res Single
Rooms
Other Rooms Yard Building
Dining Room Breakfast Bar, Breakfast Room/Nook, Formal Dining Room
Kitchen Not Updated, Pantry
Interior
Interior Features Ceiling Fan(s), Crown Molding, High Ceilings, High Speed Internet, Recessed Lighting, Bonus Room
Heating Central
Cooling Central Air, Ceiling Fan(s)
Flooring Tile
Appliance Tankless Water Heater/Gas, Dishwasher, Microwave, Refrigerator
Exterior
Exterior Feature Sprinkler, Rain Gutters
Parking Features 2 Car Garage, Oversized, Garage Door Opener
Garage Spaces 2.0
Fence Back Yard
Pool None
Utilities Available Underground Utilities
View Y/N No
Roof Type Shingle
Total Parking Spaces 2
Garage Yes
Building
Lot Description Corner Lot
Faces Take US-90 ALT W/E 9 Mile Rd and S Hwy 97 to Allegra Ln. Turn left onto Allegra Ln. Turn right onto Cadence Loop. Destination will be on the left.
Story 1
Water Public
Structure Type Brick
New Construction No
Others
HOA Fee Include Association,Deed Restrictions,Maintenance Grounds,Maintenance
Tax ID 221N314235001002
Security Features Security System,Smoke Detector(s)

Find out why customers are choosing LPT Realty to meet their real estate needs






