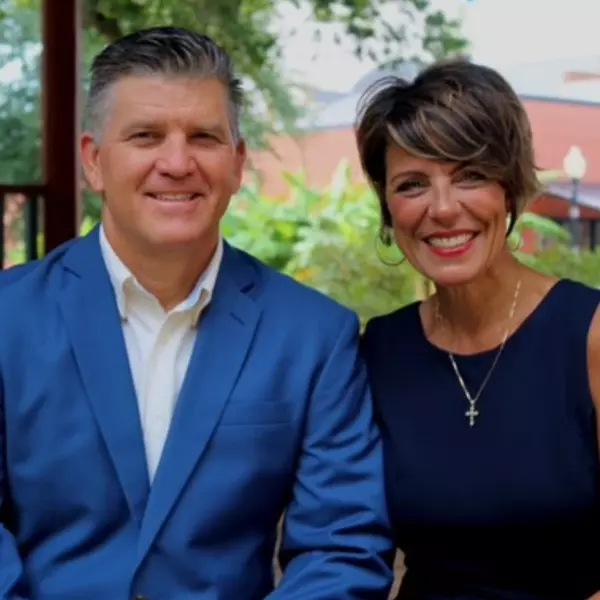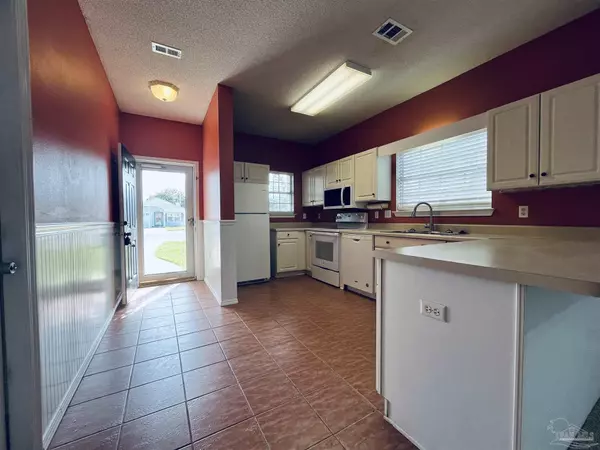
3 Beds
2 Baths
1,383 SqFt
3 Beds
2 Baths
1,383 SqFt
Key Details
Property Type Single Family Home
Sub Type Residential Detached
Listing Status Active
Purchase Type For Rent
Square Footage 1,383 sqft
Subdivision Springfield
MLS Listing ID 671300
Bedrooms 3
Full Baths 2
HOA Y/N No
Year Built 1998
Lot Size 4,761 Sqft
Acres 0.1093
Property Sub-Type Residential Detached
Source Pensacola MLS
Property Description
Location
State FL
County Escambia - Fl
Rooms
Other Rooms Yard Building
Dining Room Living/Dining Combo
Kitchen Laminate Counters
Interior
Interior Features Ceiling Fan(s), High Speed Internet
Heating Heat Pump, Natural Gas
Cooling Ceiling Fan(s), Heat Pump, Central Air
Flooring Vinyl, Carpet
Appliance Gas Water Heater, Dryer, Washer, Built In Microwave, Dishwasher, Disposal, Electric Cooktop, Oven/Cooktop, Refrigerator
Exterior
Parking Features Garage
Garage Spaces 1.0
Fence Back Yard
Pool None
Utilities Available Cable Available, Underground Utilities
Waterfront Description No Water Features
View Y/N No
Roof Type Composition
Total Parking Spaces 1
Garage Yes
Building
Lot Description Central Access
Faces Blue Angel Parkway north, turn right into the Springfield Subdivision. At the tee, make a right and go around to the left. Take first left on Glenway, house will be on your left.
Water Public
Structure Type Brick Veneer,Vinyl Siding,Frame
New Construction No
Others
Tax ID 261S314500004006
Pets Allowed Yes, Upon Approval

Find out why customers are choosing LPT Realty to meet their real estate needs






