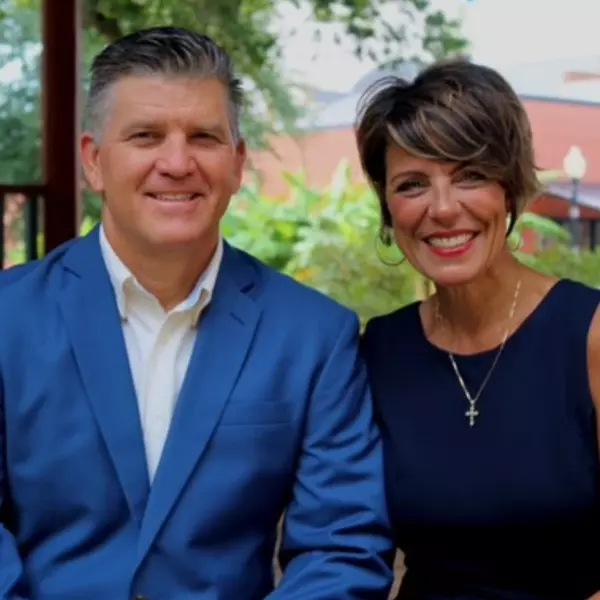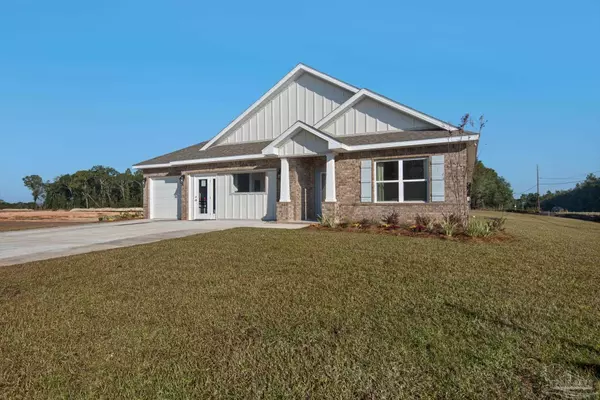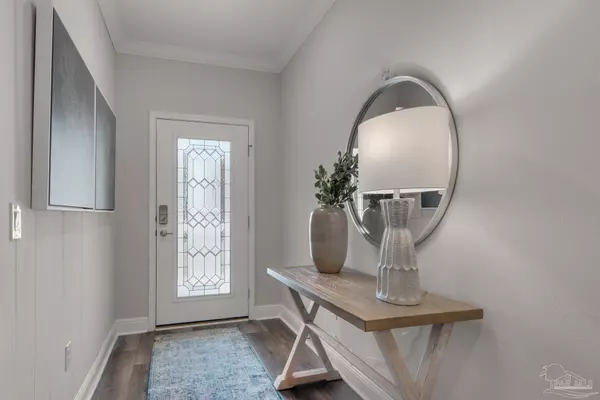
5 Beds
3 Baths
2,614 SqFt
5 Beds
3 Baths
2,614 SqFt
Open House
Sat Sep 20, 10:00am - 4:00pm
Sun Sep 21, 1:00pm - 4:00pm
Mon Sep 22, 10:00am - 4:00pm
Tue Sep 23, 10:00am - 4:00pm
Wed Sep 24, 10:00am - 4:00pm
Thu Sep 25, 10:00am - 4:00pm
Fri Sep 26, 10:00am - 4:00pm
Key Details
Property Type Single Family Home
Sub Type Single Family Residence
Listing Status Active
Purchase Type For Sale
Square Footage 2,614 sqft
Price per Sqft $167
Subdivision Airway Oaks
MLS Listing ID 671172
Style Ranch
Bedrooms 5
Full Baths 3
HOA Fees $384/ann
HOA Y/N Yes
Year Built 2024
Lot Size 0.309 Acres
Acres 0.309
Property Sub-Type Single Family Residence
Source Pensacola MLS
Property Description
Location
State FL
County Santa Rosa
Zoning Res Single
Rooms
Dining Room Breakfast Bar, Formal Dining Room
Kitchen Not Updated, Granite Counters, Kitchen Island, Pantry, Solid Surface Countertops
Interior
Interior Features Baseboards, Crown Molding, High Ceilings, High Speed Internet, Recessed Lighting, Sound System, Smart Thermostat, Office/Study
Heating Heat Pump, Central
Cooling Heat Pump, Central Air
Flooring Tile, Carpet, Simulated Wood
Appliance Electric Water Heater, Dryer, Washer, Dishwasher, Disposal, Microwave, Refrigerator
Exterior
Exterior Feature Sprinkler
Parking Features 3 Car Garage, Garage Door Opener
Garage Spaces 3.0
Fence Partial
Pool None
Utilities Available Cable Available
View Y/N No
Roof Type Shingle
Total Parking Spaces 3
Garage Yes
Building
Lot Description Corner Lot
Faces From HWY 90, turn onto N Airport Rd., continue down the road. Piper circle is on your left. House is first house on right.
Story 1
Water Public
Structure Type Brick,Concrete,Frame
New Construction Yes
Others
HOA Fee Include Association,Maintenance,Management
Tax ID 362N28000800B000280
Security Features Security System

Find out why customers are choosing LPT Realty to meet their real estate needs






