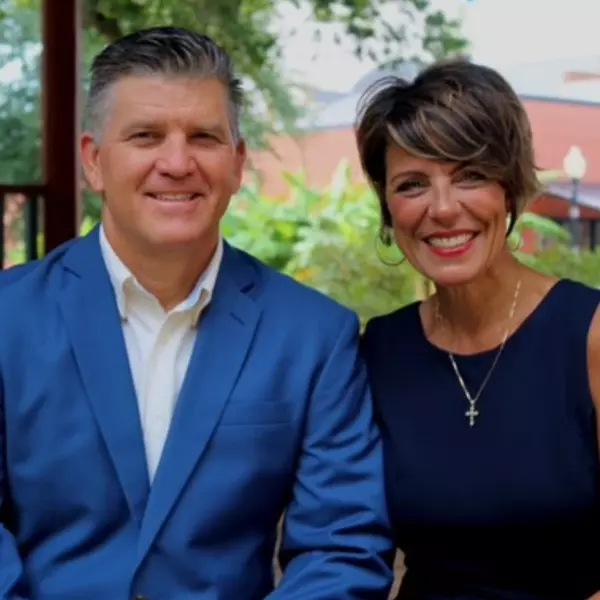
5 Beds
4.5 Baths
3,565 SqFt
5 Beds
4.5 Baths
3,565 SqFt
Key Details
Property Type Single Family Home
Sub Type Single Family Residence
Listing Status Active
Purchase Type For Sale
Square Footage 3,565 sqft
Price per Sqft $771
Subdivision Deer Point Village
MLS Listing ID 671118
Style Traditional
Bedrooms 5
Full Baths 4
Half Baths 1
HOA Fees $650/ann
HOA Y/N Yes
Year Built 2016
Lot Size 7,840 Sqft
Acres 0.18
Property Sub-Type Single Family Residence
Source Pensacola MLS
Property Description
Location
State FL
County Santa Rosa
Zoning Res Single
Rooms
Dining Room Breakfast Bar, Kitchen/Dining Combo
Kitchen Updated, Kitchen Island, Pantry
Interior
Interior Features Baseboards, Bookcases, Ceiling Fan(s), Crown Molding, Elevator, High Ceilings, High Speed Internet, Recessed Lighting, Sound System, Bonus Room
Heating Geothermal
Cooling Geothermal, Ceiling Fan(s)
Flooring Hardwood, Tile, Carpet
Appliance Electric Water Heater, Wine Cooler, Built In Microwave, Dishwasher, Disposal, Double Oven, Freezer, Refrigerator, Self Cleaning Oven, Oven
Exterior
Exterior Feature Lawn Pump, Sprinkler, Rain Gutters
Parking Features 2 Car Garage, Circular Driveway, Front Entrance, Oversized, Garage Door Opener
Garage Spaces 2.0
Fence Back Yard
Pool Heated, Salt Water, Vinyl
Community Features Dock, Gated
Utilities Available Underground Utilities
Waterfront Description Bay,Intracoastal Waterway,Sound,Waterfront,Beach Access,Block/Seawall,Pier,Rip Rap
View Y/N Yes
View Bay, Sound
Roof Type Shingle
Total Parking Spaces 2
Garage Yes
Building
Faces heading west on Highway 98 take a left the light at Daniel Dr. Follow onto shoreline dr then take a left onto Chesapeake. Follow Chesapeake to the end of the road at Deep Point and take Right and go throught the gates home is on the left.
Story 2
Structure Type Frame
New Construction No
Others
HOA Fee Include Association,Deed Restrictions
Tax ID 093S29091500A000050
Security Features Smoke Detector(s)
Virtual Tour https://www.zillow.com/view-imx/b1bfb1f7-2624-44e5-b26b-23bba96be128?wl=true&setAttribution=mls&initialViewType=pano

Find out why customers are choosing LPT Realty to meet their real estate needs






