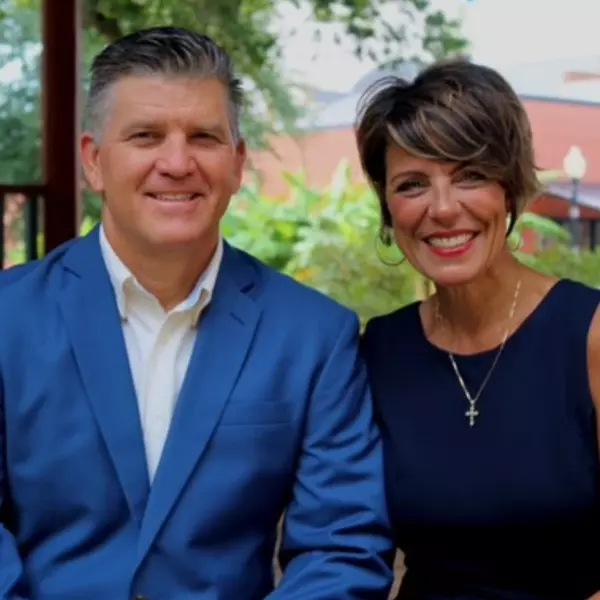
3 Beds
3 Baths
1,978 SqFt
3 Beds
3 Baths
1,978 SqFt
Open House
Sun Sep 21, 1:00pm - 3:00pm
Key Details
Property Type Single Family Home
Sub Type Single Family Residence
Listing Status Active
Purchase Type For Sale
Square Footage 1,978 sqft
Price per Sqft $242
Subdivision Cobble Creek At Stonebrook
MLS Listing ID 671082
Style Contemporary
Bedrooms 3
Full Baths 3
HOA Fees $1,315/ann
HOA Y/N Yes
Year Built 2016
Lot Size 7,797 Sqft
Acres 0.179
Property Sub-Type Single Family Residence
Source Pensacola MLS
Property Description
Location
State FL
County Santa Rosa
Zoning Res Single
Rooms
Dining Room Breakfast Bar, Living/Dining Combo
Kitchen Not Updated, Granite Counters, Kitchen Island, Pantry
Interior
Interior Features Storage, Baseboards, Ceiling Fan(s), Crown Molding, High Ceilings, High Speed Internet, Recessed Lighting
Heating Central
Cooling Central Air, Ceiling Fan(s)
Flooring Hardwood, Tile
Appliance Electric Water Heater, Built In Microwave, Dishwasher, Double Oven, Microwave, Refrigerator
Exterior
Exterior Feature Sprinkler, Rain Gutters
Parking Features 2 Car Garage, Garage Door Opener
Garage Spaces 2.0
Fence Other
Pool None
Community Features Pool, Golf, Tennis Court(s)
Utilities Available Cable Available
View Y/N No
Roof Type Shingle
Total Parking Spaces 4
Garage Yes
Building
Lot Description Central Access, Near Golf Course, On Golf Course, Interior Lot
Faces From Five points, south on Woodbine Rd , right onto Cobblestone Dr, enter through the gate, right onto Sandstone Dr , continue onto Gleneagles Dr , continue onto Bobby Jones Dr , left onto Cobble Creek Dr.
Story 1
Water Public
Structure Type Brick,Frame
New Construction No
Others
HOA Fee Include Association,Deed Restrictions,Maintenance,Management,Recreation Facility
Tax ID 312N29061700B000090
Security Features Smoke Detector(s)

Find out why customers are choosing LPT Realty to meet their real estate needs






