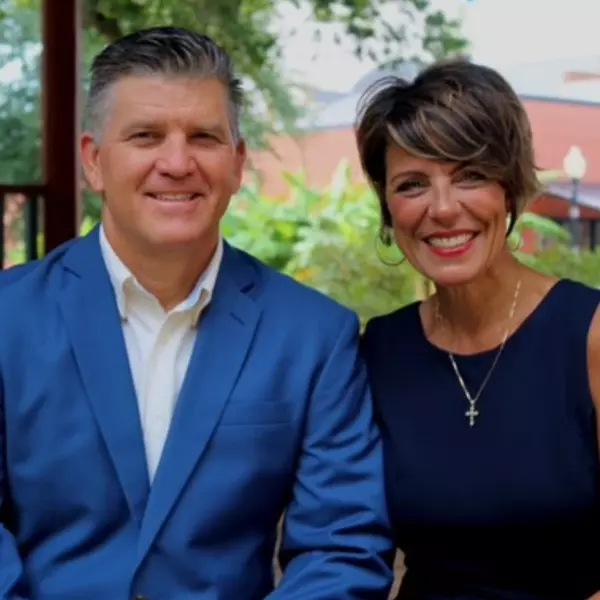
4 Beds
3 Baths
2,440 SqFt
4 Beds
3 Baths
2,440 SqFt
Key Details
Property Type Single Family Home
Sub Type Single Family Residence
Listing Status Active
Purchase Type For Sale
Square Footage 2,440 sqft
Price per Sqft $202
Subdivision Brookhollow Acres
MLS Listing ID 670504
Style Craftsman
Bedrooms 4
Full Baths 3
HOA Y/N No
Year Built 2025
Lot Size 0.588 Acres
Acres 0.5885
Property Sub-Type Single Family Residence
Source Pensacola MLS
Property Description
Location
State FL
County Escambia - Fl
Zoning Res Single
Rooms
Dining Room Breakfast Bar, Eat-in Kitchen, Formal Dining Room
Kitchen Not Updated, Kitchen Island, Pantry
Interior
Interior Features Baseboards, Ceiling Fan(s), High Ceilings, High Speed Internet, Office/Study
Heating Heat Pump, Fireplace(s)
Cooling Heat Pump, Ceiling Fan(s)
Flooring Tile, Carpet
Fireplace true
Appliance Electric Water Heater, Built In Microwave, Dishwasher, Oven
Exterior
Exterior Feature Sprinkler
Parking Features 2 Car Garage, Guest, Garage Door Opener
Garage Spaces 2.0
Pool None
View Y/N No
Roof Type Shingle,Gable,Hip
Total Parking Spaces 2
Garage Yes
Building
Lot Description Cul-De-Sac, Interior Lot
Faces Hwy 29N to W Ten Mile Rd. Take right on Durney Dr. Home on right before cul-de-sac.
Story 1
Water Public
Structure Type Frame
New Construction Yes
Others
Tax ID 211N303000000010
Security Features Security System,Smoke Detector(s)

Find out why customers are choosing LPT Realty to meet their real estate needs






