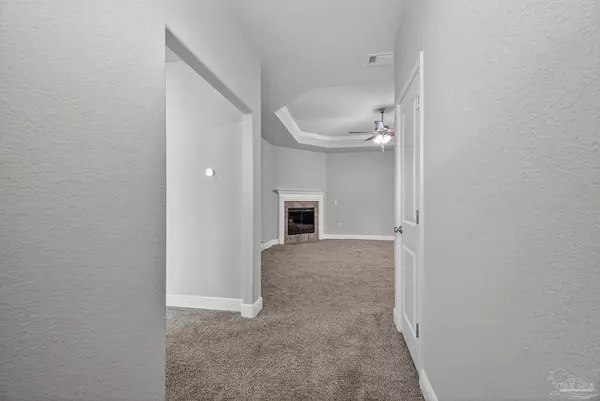3 Beds
2 Baths
1,712 SqFt
3 Beds
2 Baths
1,712 SqFt
Open House
Sun Sep 07, 2:00pm - 4:00pm
Key Details
Property Type Single Family Home
Sub Type Single Family Residence
Listing Status Active
Purchase Type For Sale
Square Footage 1,712 sqft
Price per Sqft $172
Subdivision Parkwood Commons
MLS Listing ID 670447
Style Craftsman
Bedrooms 3
Full Baths 2
HOA Y/N No
Year Built 2020
Lot Size 6,098 Sqft
Acres 0.14
Property Sub-Type Single Family Residence
Source Pensacola MLS
Property Description
Location
State FL
County Santa Rosa
Zoning Res Single
Rooms
Dining Room Breakfast Bar, Kitchen/Dining Combo
Kitchen Not Updated, Granite Counters, Kitchen Island, Pantry
Interior
Heating Central
Cooling Central Air, Ceiling Fan(s)
Flooring Tile, Carpet
Appliance No Water Heater, Built In Microwave, Dishwasher, Disposal
Exterior
Parking Features 2 Car Garage
Garage Spaces 2.0
Pool None
View Y/N No
Roof Type Shingle,Gable
Total Parking Spaces 2
Garage Yes
Building
Lot Description Central Access
Faces From Hwy 90 , Turn on to Chumuckla Hwy, Turn Rt on to Adams Rd. Parkwood Commons will be on your left.
Story 1
Water Public
Structure Type Brick
New Construction No
Others
Tax ID 041N29305600C000610
Find out why customers are choosing LPT Realty to meet their real estate needs






