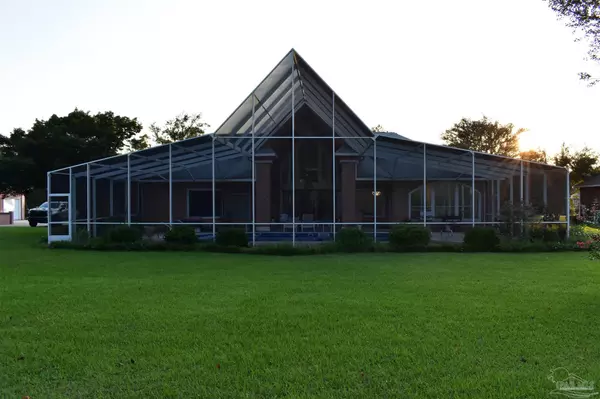4 Beds
2.5 Baths
3,323 SqFt
4 Beds
2.5 Baths
3,323 SqFt
Key Details
Property Type Single Family Home
Sub Type Single Family Residence
Listing Status Active
Purchase Type For Sale
Square Footage 3,323 sqft
Price per Sqft $228
Subdivision Stonebrook Village
MLS Listing ID 670112
Style Contemporary,Mediterranean
Bedrooms 4
Full Baths 2
Half Baths 1
HOA Fees $1,290/ann
HOA Y/N Yes
Year Built 1995
Lot Size 0.580 Acres
Acres 0.58
Lot Dimensions 127 X 206 X 111 X 226
Property Sub-Type Single Family Residence
Source Pensacola MLS
Property Description
Location
State FL
County Santa Rosa
Zoning Res Single
Rooms
Dining Room Breakfast Bar, Breakfast Room/Nook, Formal Dining Room
Kitchen Remodeled, Granite Counters, Kitchen Island, Pantry, Desk
Interior
Interior Features Baseboards, Bookcases, Ceiling Fan(s), High Ceilings, High Speed Internet, Plant Ledges, Wet Bar, Sun Room
Heating Central
Cooling Central Air, Ceiling Fan(s)
Flooring Hardwood, Tile
Fireplaces Type Two or More
Fireplace true
Appliance Water Heater, Electric Water Heater, Dryer, Washer, Built In Microwave, Dishwasher, Disposal, Refrigerator, Self Cleaning Oven, Oven
Exterior
Exterior Feature Rain Gutters
Parking Features 3 Car Garage, Circular Driveway, Garage Door Opener
Garage Spaces 3.0
Pool In Ground, Screen Enclosure
Community Features Pool, Community Room, Gated, Golf, Pavilion/Gazebo, Security/Safety Patrol, Tennis Court(s)
Utilities Available Underground Utilities
View Y/N No
Roof Type Shingle
Total Parking Spaces 3
Garage Yes
Building
Lot Description Near Golf Course, On Golf Course
Faces From Highway 90 and Woodbine, Pace Head Northwest on Woodbine Rd for 3.5 Miles, then turn left onto Cobblestone Drive (Stonebrook Village Gated Community entrance). Drive .7 miles to Firestone Drive, Turn left. Drive .3 miles to Champions Drive, turn left. Drive .2 miles to Oakmont Drive, turn right. Home is .2 Miles on the right.
Story 1
Water Public
Structure Type Frame
New Construction No
Others
HOA Fee Include Association
Tax ID 312N29527900K000080
Security Features Smoke Detector(s)
Find out why customers are choosing LPT Realty to meet their real estate needs






