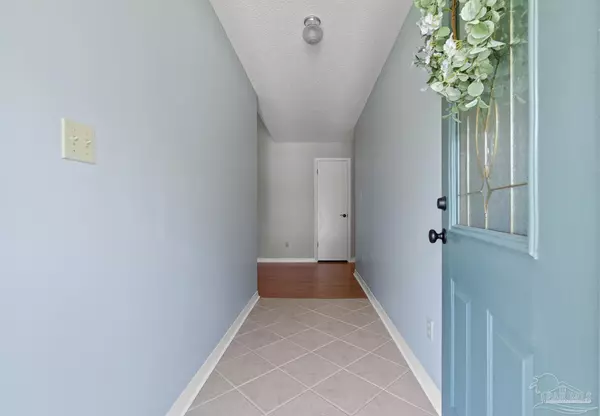3 Beds
2 Baths
1,584 SqFt
3 Beds
2 Baths
1,584 SqFt
OPEN HOUSE
Sat Aug 09, 12:00pm - 3:00pm
Key Details
Property Type Single Family Home
Sub Type Single Family Residence
Listing Status Active
Purchase Type For Sale
Square Footage 1,584 sqft
Price per Sqft $176
Subdivision Hilltop
MLS Listing ID 668815
Style Contemporary
Bedrooms 3
Full Baths 2
HOA Y/N No
Year Built 1993
Lot Size 0.260 Acres
Acres 0.26
Property Sub-Type Single Family Residence
Source Pensacola MLS
Property Description
Location
State FL
County Escambia - Fl
Zoning Res Single
Rooms
Other Rooms Yard Building
Dining Room Eat-in Kitchen, Kitchen/Dining Combo
Kitchen Updated, Granite Counters, Pantry
Interior
Interior Features Storage, Ceiling Fan(s), High Ceilings
Heating Central
Cooling Central Air, Ceiling Fan(s)
Flooring Tile, Simulated Wood
Appliance Electric Water Heater, Built In Microwave, Dishwasher, Refrigerator
Exterior
Exterior Feature Rain Gutters
Parking Features 2 Car Garage, Parking Lot
Garage Spaces 2.0
Fence Privacy
Pool None
View Y/N No
Roof Type Shingle
Total Parking Spaces 2
Garage Yes
Building
Lot Description Central Access
Faces Head west on East 9 Mile Rd. toward the intersection with Pine Forest Rd. Turn left onto Pine Forest Rd. (FL-297). Continue on Pine Forest Rd. for several miles until you reach the intersection with W Nine Mile Rd./Cervantes St. Turn right onto W Nine Mile Rd./Cervantes St. Follow W Nine Mile Rd. until you reach the intersection with College Blvd. Turn left onto College Blvd. Continue on College Blvd. until you reach the intersection with Peak View Dr. Turn right onto Peak View Dr.
Story 1
Structure Type Brick
New Construction No
Others
Tax ID 071S301100000018
Security Features Security System
Find out why customers are choosing LPT Realty to meet their real estate needs






