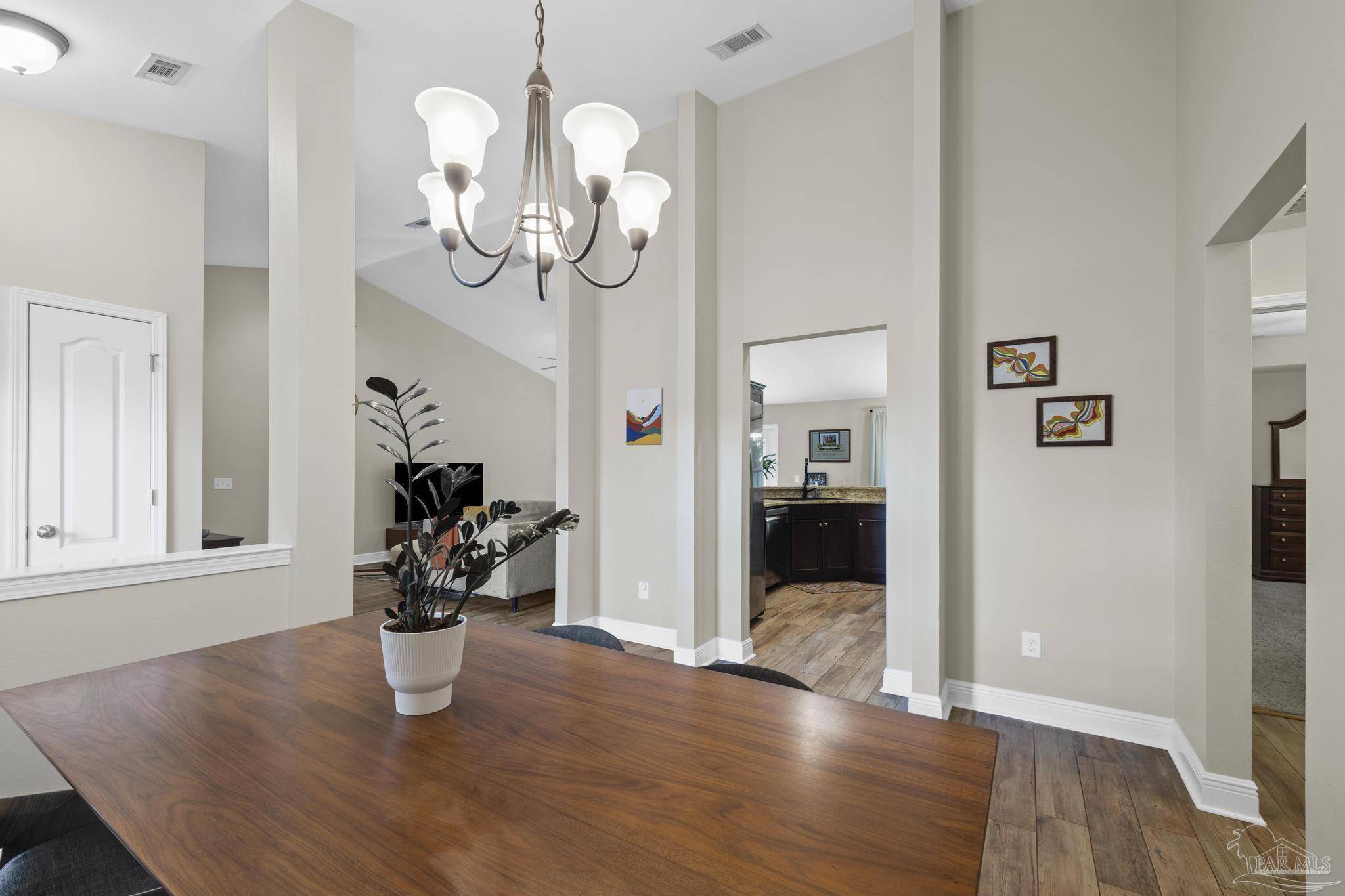4 Beds
2 Baths
2,051 SqFt
4 Beds
2 Baths
2,051 SqFt
Key Details
Property Type Single Family Home
Sub Type Single Family Residence
Listing Status Active
Purchase Type For Sale
Square Footage 2,051 sqft
Price per Sqft $177
Subdivision Autumn Pines
MLS Listing ID 667729
Style Traditional
Bedrooms 4
Full Baths 2
HOA Fees $150/ann
HOA Y/N Yes
Year Built 2015
Lot Size 0.260 Acres
Acres 0.26
Lot Dimensions 80X139
Property Sub-Type Single Family Residence
Source Pensacola MLS
Property Description
Location
State FL
County Santa Rosa
Zoning Res Single
Rooms
Dining Room Breakfast Bar, Eat-in Kitchen, Formal Dining Room
Kitchen Updated, Granite Counters, Pantry
Interior
Interior Features Baseboards, Ceiling Fan(s), Recessed Lighting
Heating Central, Fireplace(s)
Cooling Central Air
Flooring Tile, Carpet, Simulated Wood
Fireplace true
Appliance Electric Water Heater, Built In Microwave, Dishwasher, Double Oven, Refrigerator
Exterior
Exterior Feature Rain Gutters
Parking Features 2 Car Garage, Front Entrance, Garage Door Opener
Garage Spaces 2.0
Fence Back Yard, Privacy
Pool None
View Y/N No
Roof Type Shingle
Total Parking Spaces 2
Garage Yes
Building
Lot Description Central Access
Faces From intersection of Berryhill Rd and Chumuckla Highway, go east on Berryhill Road. Turn left onto Luther Fowler. Follow around and turn in the first entrance of Autumn Pines Circle. Home will be on your left, #6049.
Story 1
Water Public
Structure Type Frame
New Construction No
Others
HOA Fee Include Association,Management
Tax ID 282N29009200C000110
Virtual Tour https://show.tours/e/B7xmKfm?b=0
Find out why customers are choosing LPT Realty to meet their real estate needs






